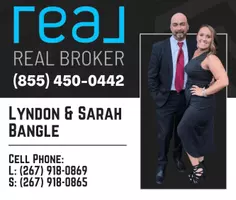100 HOLIDAY CT Bentonville, VA 22610
4 Beds
4 Baths
2,650 SqFt
UPDATED:
Key Details
Property Type Single Family Home
Sub Type Detached
Listing Status Active
Purchase Type For Rent
Square Footage 2,650 sqft
Subdivision Holiday Plantation
MLS Listing ID VAWR2011062
Style Colonial
Bedrooms 4
Full Baths 3
Half Baths 1
HOA Y/N N
Abv Grd Liv Area 2,650
Originating Board BRIGHT
Year Built 2022
Lot Size 10.000 Acres
Acres 10.0
Property Sub-Type Detached
Property Description
Location
State VA
County Warren
Zoning A
Direction East
Rooms
Other Rooms Living Room, Dining Room, Primary Bedroom, Sitting Room, Bedroom 2, Bedroom 3, Bedroom 4, Kitchen, Laundry, Utility Room, Primary Bathroom, Half Bath
Basement Connecting Stairway, Full, Interior Access, Poured Concrete, Rear Entrance, Walkout Level, Windows, Unfinished
Main Level Bedrooms 1
Interior
Interior Features Carpet, Ceiling Fan(s), Combination Kitchen/Dining, Entry Level Bedroom, Kitchen - Gourmet, Kitchen - Island, Walk-in Closet(s)
Hot Water Electric
Heating Heat Pump(s), Zoned
Cooling Heat Pump(s), Ceiling Fan(s), Zoned
Flooring Carpet, Vinyl
Equipment Built-In Microwave, Dishwasher, Dryer, Exhaust Fan, Icemaker, Refrigerator, Stainless Steel Appliances, Stove, Washer
Fireplace N
Appliance Built-In Microwave, Dishwasher, Dryer, Exhaust Fan, Icemaker, Refrigerator, Stainless Steel Appliances, Stove, Washer
Heat Source Electric
Laundry Main Floor
Exterior
Exterior Feature Deck(s), Porch(es), Wrap Around
Parking Features Garage - Front Entry, Garage Door Opener
Garage Spaces 6.0
Utilities Available Electric Available
Water Access N
View Mountain, Panoramic
Accessibility None
Porch Deck(s), Porch(es), Wrap Around
Attached Garage 2
Total Parking Spaces 6
Garage Y
Building
Lot Description Cleared, Corner, Front Yard, Rear Yard, Sloping
Story 3
Foundation Concrete Perimeter, Slab
Sewer Septic = # of BR
Water Well
Architectural Style Colonial
Level or Stories 3
Additional Building Above Grade, Below Grade
New Construction N
Schools
Elementary Schools Ressie Jeffries
Middle Schools Skyline
High Schools Skyline
School District Warren County Public Schools
Others
Pets Allowed Y
Senior Community No
Tax ID 44H 2 16
Ownership Other
SqFt Source Estimated
Horse Property N
Pets Allowed Case by Case Basis






