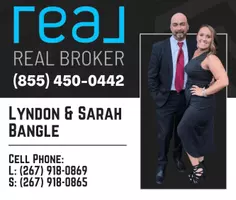12513 DARDANELLE CT Herndon, VA 20170
4 Beds
4 Baths
2,476 SqFt
OPEN HOUSE
Sun Jun 29, 2:00pm - 4:00pm
UPDATED:
Key Details
Property Type Single Family Home
Sub Type Detached
Listing Status Coming Soon
Purchase Type For Sale
Square Footage 2,476 sqft
Price per Sqft $355
Subdivision Hastings Hunt
MLS Listing ID VAFX2247862
Style Colonial
Bedrooms 4
Full Baths 3
Half Baths 1
HOA Fees $166/qua
HOA Y/N Y
Abv Grd Liv Area 2,476
Year Built 1989
Available Date 2025-06-29
Annual Tax Amount $9,036
Tax Year 2025
Lot Size 10,551 Sqft
Acres 0.24
Property Sub-Type Detached
Source BRIGHT
Property Description
Step inside to a welcoming two-story foyer that sets the tone for the home's spacious and light-filled layout. The main level features a formal dining room and living room, along with a beautifully upgraded kitchen equipped with stainless steel appliances, quartz counters and island. A sunlit breakfast nook with a bay window flows into the cozy family room, complete with a fireplace—ideal for everyday living and entertaining. Just off the foyer, there is convenient powder room.
Upstairs, the expansive primary suite impresses, with vaulted ceilings, a striking Arched window, and a spa-like en-suite bath with separate glass-enclosed shower, dual vanities and with a tub,. Three additional well-proportioned bedrooms and a full hallway bath provide comfortable accommodations for guests, or flexible use as a home office or hobby space.
The lower level offers a spacious recreation room currently used as a home gym, media lounge, and additional living area—perfect for relaxing or entertaining. You'll also find a third full bathroom featuring a roomy layout and a sleek glass-enclosed shower. A large unfinished space provides endless potential—customize it to suit your needs, whether it's a second rec room, workshop, or extra storage.
Outdoor Living:
Enjoy peaceful mornings on the covered front porch or host gatherings on the modern rear deck overlooking a fully fenced backyard with two access gates and patio—ideal for gardening, play, or relaxation.
Location
State VA
County Fairfax
Zoning 131
Rooms
Other Rooms Living Room, Dining Room, Bedroom 2, Bedroom 3, Bedroom 4, Kitchen, Family Room, Foyer, Bedroom 1, Recreation Room, Storage Room, Bathroom 1, Bathroom 2, Bathroom 3
Basement Connecting Stairway, Heated, Improved, Interior Access, Partially Finished
Interior
Interior Features Bathroom - Tub Shower, Bathroom - Walk-In Shower, Breakfast Area, Built-Ins, Carpet, Ceiling Fan(s), Crown Moldings, Family Room Off Kitchen, Kitchen - Gourmet, Kitchen - Island, Primary Bath(s), Recessed Lighting, Walk-in Closet(s), WhirlPool/HotTub, Curved Staircase, Floor Plan - Open, Skylight(s)
Hot Water Electric
Heating Heat Pump(s)
Cooling Central A/C
Fireplaces Number 1
Fireplaces Type Fireplace - Glass Doors, Mantel(s)
Inclusions Garage Shelving, Stand alone microwave, Water filter unit in Kitchen, Hot tub and cover, used only in the winter months.
Equipment Built-In Range, Dishwasher, Disposal, Dryer - Electric, Microwave, Refrigerator, Stainless Steel Appliances, Stove, Washer, Water Heater
Fireplace Y
Appliance Built-In Range, Dishwasher, Disposal, Dryer - Electric, Microwave, Refrigerator, Stainless Steel Appliances, Stove, Washer, Water Heater
Heat Source Electric
Laundry Main Floor
Exterior
Exterior Feature Deck(s), Patio(s)
Parking Features Garage - Front Entry, Garage Door Opener, Inside Access
Garage Spaces 4.0
Fence Wood
Utilities Available Cable TV Available, Electric Available, Phone Available, Sewer Available, Water Available
Amenities Available Basketball Courts, Jog/Walk Path, Tennis Courts
Water Access N
View Garden/Lawn, Trees/Woods
Accessibility None
Porch Deck(s), Patio(s)
Attached Garage 2
Total Parking Spaces 4
Garage Y
Building
Lot Description Backs to Trees, Pipe Stem
Story 3
Foundation Slab
Sewer Public Sewer
Water Public
Architectural Style Colonial
Level or Stories 3
Additional Building Above Grade, Below Grade
New Construction N
Schools
School District Fairfax County Public Schools
Others
HOA Fee Include Trash
Senior Community No
Tax ID 0102 14 0114
Ownership Fee Simple
SqFt Source Assessor
Acceptable Financing Cash, Conventional, FHA, VA
Listing Terms Cash, Conventional, FHA, VA
Financing Cash,Conventional,FHA,VA
Special Listing Condition Standard
Virtual Tour https://my.matterport.com/show/?m=D2JfYpFkhF6






