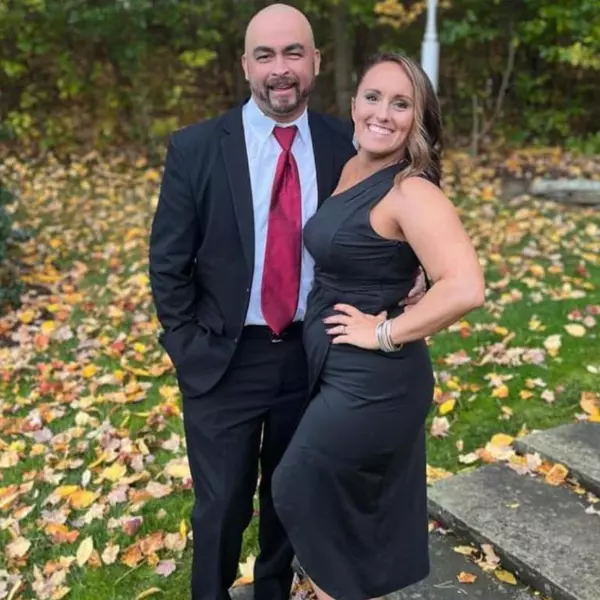Bought with Kathryn Bohlender • Compass
$915,000
$924,000
1.0%For more information regarding the value of a property, please contact us for a free consultation.
2704 CAMOMILE DR W Frederick, MD 21704
3 Beds
4 Baths
3,608 SqFt
Key Details
Sold Price $915,000
Property Type Single Family Home
Sub Type Detached
Listing Status Sold
Purchase Type For Sale
Square Footage 3,608 sqft
Price per Sqft $253
Subdivision The Woodlands
MLS Listing ID MDFR2058552
Sold Date 04/29/25
Style Colonial
Bedrooms 3
Full Baths 4
HOA Fees $321/mo
HOA Y/N Y
Abv Grd Liv Area 2,572
Originating Board BRIGHT
Year Built 2023
Available Date 2025-01-31
Annual Tax Amount $9,309
Tax Year 2024
Lot Size 6,426 Sqft
Acres 0.15
Property Sub-Type Detached
Property Description
Nestled in the sought-after 55+ community of The Woodlands of Urbana, this stunning energy efficient Colonial offers unparalleled mountain views with spectacular sunsets! Luxury wide plank vinyl flooring, custom window treatments, and a WiFi smart home system complement the soaring 9' ceilings. The open floor plan is anchored by an eat-in kitchen, boasting an infinity center island, quartz countertops, a breakfast bar, pendant lighting, Deluxe GE stainless steel appliances, decorative backsplash, pantry, and 42” soft-close cabinetry, all flowing effortlessly into the dining room and family room. A cozy fireplace warms the family room, which leads to a screened-in deck perfect for enjoying serene mountain views.
The primary suite is a true retreat, featuring two walk-in closets, a tray ceiling, and an en-suite bath with a walk-in glass-enclosed shower with dual shower heads and dual vanities. A second bedroom, full bath, mudroom, laundry room, and garage access complete the main level. Upstairs, a loft provides additional living space, along with a third bedroom with a walk-in closet, a full bath, and a bonus room ideal for extra storage or a private office. The lower level extends the home's versatility, offering a spacious family room with 9' ceilings, a full bath, and two expansive storage rooms. Just steps from Urbana's thriving Market District, The Woodlands is an intimate, amenities-rich community designed for an active and vibrant lifestyle. Residents enjoy a private clubhouse with a fitness center, game room, yoga studio, and club room, as well as an open-air pavilion, outdoor pool, putting green, pickleball and bocce ball courts, potting shed and garden, multiple outdoor fireplace settings, walking trails, tot lot, and a dog park. Experience the ultimate in active adult living—welcome home!
Location
State MD
County Frederick
Zoning RES
Rooms
Other Rooms Dining Room, Primary Bedroom, Bedroom 2, Bedroom 3, Kitchen, Family Room, Foyer, Laundry, Loft, Mud Room, Recreation Room, Storage Room, Bonus Room
Basement Heated, Improved, Interior Access, Partially Finished, Sump Pump, Connecting Stairway, Windows
Main Level Bedrooms 2
Interior
Interior Features Breakfast Area, Built-Ins, Carpet, Ceiling Fan(s), Crown Moldings, Dining Area, Entry Level Bedroom, Family Room Off Kitchen, Floor Plan - Open, Kitchen - Eat-In, Kitchen - Island, Kitchen - Table Space, Pantry, Primary Bath(s), Recessed Lighting, Upgraded Countertops, Walk-in Closet(s), Window Treatments
Hot Water Natural Gas, Tankless
Heating Forced Air
Cooling Central A/C
Flooring Carpet, Luxury Vinyl Plank
Fireplaces Number 1
Equipment Built-In Microwave, Dishwasher, Disposal, Refrigerator, Cooktop, Energy Efficient Appliances, Exhaust Fan, Icemaker, Microwave, Oven - Wall, Stainless Steel Appliances
Fireplace Y
Window Features Energy Efficient,Screens,Vinyl Clad,Low-E
Appliance Built-In Microwave, Dishwasher, Disposal, Refrigerator, Cooktop, Energy Efficient Appliances, Exhaust Fan, Icemaker, Microwave, Oven - Wall, Stainless Steel Appliances
Heat Source Natural Gas
Laundry Main Floor, Hookup
Exterior
Exterior Feature Deck(s), Screened, Porch(es)
Parking Features Garage - Front Entry, Inside Access, Other
Garage Spaces 4.0
Water Access N
View Garden/Lawn
Roof Type Shingle
Accessibility Other
Porch Deck(s), Screened, Porch(es)
Attached Garage 2
Total Parking Spaces 4
Garage Y
Building
Lot Description Front Yard, Landscaping, Rear Yard
Story 3
Foundation Concrete Perimeter, Permanent
Sewer Public Sewer
Water Public
Architectural Style Colonial
Level or Stories 3
Additional Building Above Grade, Below Grade
Structure Type Dry Wall,High,Tray Ceilings,9'+ Ceilings
New Construction N
Schools
Elementary Schools Urbana
Middle Schools Urbana
High Schools Urbana
School District Frederick County Public Schools
Others
Pets Allowed Y
HOA Fee Include Common Area Maintenance,Lawn Maintenance,Snow Removal,Trash
Senior Community Yes
Age Restriction 55
Tax ID 1107602548
Ownership Fee Simple
SqFt Source Assessor
Security Features Main Entrance Lock,Sprinkler System - Indoor,Smoke Detector
Acceptable Financing Conventional
Horse Property N
Listing Terms Conventional
Financing Conventional
Special Listing Condition Standard
Pets Allowed No Pet Restrictions
Read Less
Want to know what your home might be worth? Contact us for a FREE valuation!

Our team is ready to help you sell your home for the highest possible price ASAP






