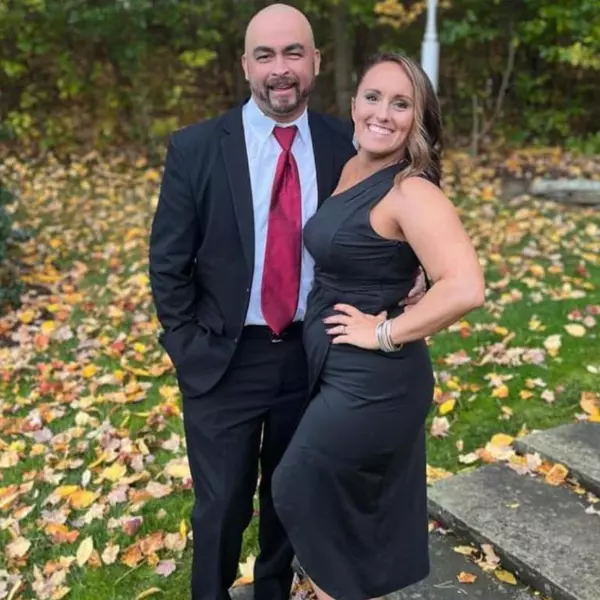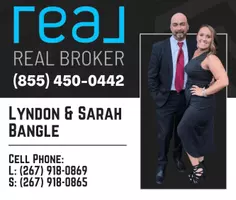Bought with Shaun Murphy • Compass
$1,150,000
$1,149,888
For more information regarding the value of a property, please contact us for a free consultation.
6806 HATHAWAY ST Springfield, VA 22152
5 Beds
4 Baths
4,116 SqFt
Key Details
Sold Price $1,150,000
Property Type Single Family Home
Sub Type Detached
Listing Status Sold
Purchase Type For Sale
Square Footage 4,116 sqft
Price per Sqft $279
Subdivision West Springfield
MLS Listing ID VAFX2224098
Sold Date 04/30/25
Style Colonial
Bedrooms 5
Full Baths 3
Half Baths 1
HOA Y/N N
Abv Grd Liv Area 2,646
Originating Board BRIGHT
Year Built 1988
Annual Tax Amount $12,262
Tax Year 2024
Lot Size 10,592 Sqft
Acres 0.24
Property Sub-Type Detached
Property Description
This exquisitely maintained and thoughtfully renovated home spans over 4,100 square feet, offering an extraordinary living experience. As you step into the grand foyer, you're instantly welcomed by soaring two-story ceilings, with a beautiful staircase that leads you to the upper level. The main floor is designed for both comfort and elegance, with a front office—ideal for remote work—a formal living room, dining room perfect for hosting dinner guests, and a family room featuring a cozy fireplace surrounded by custom-built cabinetry, creating the perfect ambiance for gatherings.
The large, eat-in kitchen is a culinary dream, showcasing updated cabinetry, striking backsplash and beautiful countertops, and top-of-the-line stainless steel appliances. It also offers a convenient powder room for guests. The screened-in porch is your own private retreat, a serene space designed for relaxation and entertainment with views of the lush surroundings.
Upstairs, you'll find the beautifully renovated primary suite, which includes; dual primary walk-in closets and an ensuite bath that's a true sanctuary, featuring luxurious finishes. Three additional well-appointed bedrooms share a chic hall bath, ensuring plenty of room for the whole family.
The lower level is the epitome of versatility—whether you're entertaining, working, or unwinding, it offers a recreation room with a sleek kitchenette, a guest bedroom, and an additional office/workout room plus an additional storage room.
Nestled at the end of a peaceful cul-de-sac, this home, adjacent to West Springfield Elementary In the WSHS district, with easy access to nearby amenities, including a park-and-ride lot, making travel effortless is the perfect combination of tranquility, convenience, and sophistication.
Location
State VA
County Fairfax
Zoning 130
Rooms
Other Rooms Living Room, Dining Room, Primary Bedroom, Bedroom 2, Bedroom 3, Bedroom 4, Bedroom 5, Kitchen, Family Room, Sun/Florida Room, Exercise Room, Laundry, Other, Office, Storage Room, Primary Bathroom, Full Bath, Half Bath
Basement Full, Walkout Level
Interior
Interior Features Ceiling Fan(s)
Hot Water Natural Gas
Heating Forced Air
Cooling Central A/C
Fireplaces Number 1
Fireplaces Type Screen
Equipment Dryer, Washer, Dishwasher, Disposal, Refrigerator, Icemaker, Stove, Oven - Wall
Fireplace Y
Appliance Dryer, Washer, Dishwasher, Disposal, Refrigerator, Icemaker, Stove, Oven - Wall
Heat Source Natural Gas
Exterior
Exterior Feature Deck(s), Porch(es)
Parking Features Garage - Front Entry, Garage Door Opener
Garage Spaces 6.0
Water Access N
Accessibility None
Porch Deck(s), Porch(es)
Attached Garage 2
Total Parking Spaces 6
Garage Y
Building
Story 3
Foundation Other
Sewer Public Sewer
Water Public
Architectural Style Colonial
Level or Stories 3
Additional Building Above Grade, Below Grade
New Construction N
Schools
Elementary Schools West Springfield
Middle Schools Irving
High Schools West Springfield
School District Fairfax County Public Schools
Others
Senior Community No
Tax ID 0892 16 0004
Ownership Fee Simple
SqFt Source Assessor
Special Listing Condition Standard
Read Less
Want to know what your home might be worth? Contact us for a FREE valuation!

Our team is ready to help you sell your home for the highest possible price ASAP






