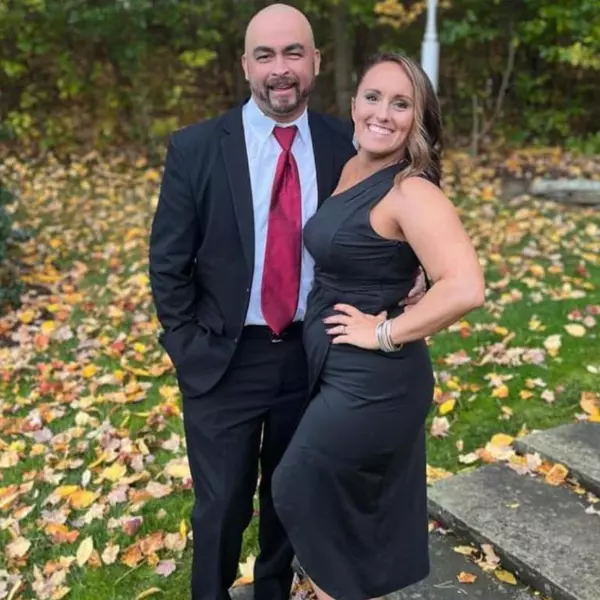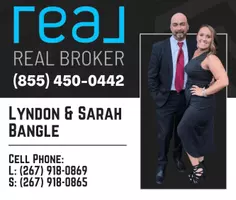Bought with Unrepresented Buyer • Unrepresented Buyer Office
$325,000
$325,000
For more information regarding the value of a property, please contact us for a free consultation.
1245 THOMAS JEFFERSON PL Fredericksburg, VA 22405
3 Beds
3 Baths
1,380 SqFt
Key Details
Sold Price $325,000
Property Type Townhouse
Sub Type Interior Row/Townhouse
Listing Status Sold
Purchase Type For Sale
Square Footage 1,380 sqft
Price per Sqft $235
Subdivision Jefferson Place
MLS Listing ID VAST2037062
Sold Date 04/30/25
Style Colonial
Bedrooms 3
Full Baths 2
Half Baths 1
HOA Fees $34/mo
HOA Y/N Y
Abv Grd Liv Area 1,380
Originating Board BRIGHT
Year Built 1974
Available Date 2025-03-25
Annual Tax Amount $1,663
Tax Year 2022
Lot Size 1,637 Sqft
Acres 0.04
Property Sub-Type Interior Row/Townhouse
Property Description
Welcome to this stunning starter home, a beautifully designed interior townhome with three spacious bedrooms and 2.5 well-appointed bathrooms. The home's heart is the new kitchen, featuring modern gray cabinetry, sleek stainless steel appliances, and elegant quartz countertops. A large bay window bathes the space in natural light, creating a warm and inviting atmosphere. Luxurious vinyl flooring combines style and durability throughout the main and upper levels. Recessed lighting highlights each space while providing a contemporary touch. Fresh paint throughout the home adds to its clean and polished look.
The bathrooms are designed with both functionality and aesthetics in mind. They showcase stylish ceramic tile work and newly installed fixtures, including toilets and vanities, that ensure a modern feel. This thoughtfully upgraded home features brand-new doors, lighting, a high-quality roof, and energy-efficient windows that enhance comfort and curb appeal. The HVAC coil ensures optimal climate control, while the convenient pull-down staircase provides access to additional storage. The exterior features durable vinyl siding, making this delightful townhome attractive and low maintenance. A perfect opportunity for homeownership without compromising on style or comfort!
Location
State VA
County Stafford
Zoning R3
Interior
Interior Features Bathroom - Tub Shower, Bathroom - Stall Shower, Combination Dining/Living, Floor Plan - Traditional, Kitchen - Galley, Kitchen - Gourmet, Recessed Lighting, Upgraded Countertops, Window Treatments, Wood Floors
Hot Water Natural Gas
Cooling Central A/C
Flooring Ceramic Tile, Luxury Vinyl Plank
Equipment Built-In Microwave, Dishwasher, Disposal, Oven/Range - Electric, Refrigerator, Stainless Steel Appliances, Water Heater
Fireplace N
Window Features Bay/Bow
Appliance Built-In Microwave, Dishwasher, Disposal, Oven/Range - Electric, Refrigerator, Stainless Steel Appliances, Water Heater
Heat Source Electric
Laundry Main Floor, Hookup
Exterior
Exterior Feature Patio(s)
Parking On Site 2
Fence Board, Fully
Water Access N
Accessibility None
Porch Patio(s)
Garage N
Building
Lot Description Cul-de-sac
Story 2
Foundation Permanent
Sewer Public Sewer
Water Public
Architectural Style Colonial
Level or Stories 2
Additional Building Above Grade, Below Grade
New Construction N
Schools
Elementary Schools Falmouth
Middle Schools Edward E. Drew
High Schools Stafford
School District Stafford County Public Schools
Others
Pets Allowed Y
Senior Community No
Tax ID 46E 2 116
Ownership Fee Simple
SqFt Source Assessor
Acceptable Financing Cash, Conventional, FHA, VA, VHDA
Horse Property N
Listing Terms Cash, Conventional, FHA, VA, VHDA
Financing Cash,Conventional,FHA,VA,VHDA
Special Listing Condition Standard
Pets Allowed No Pet Restrictions
Read Less
Want to know what your home might be worth? Contact us for a FREE valuation!

Our team is ready to help you sell your home for the highest possible price ASAP






