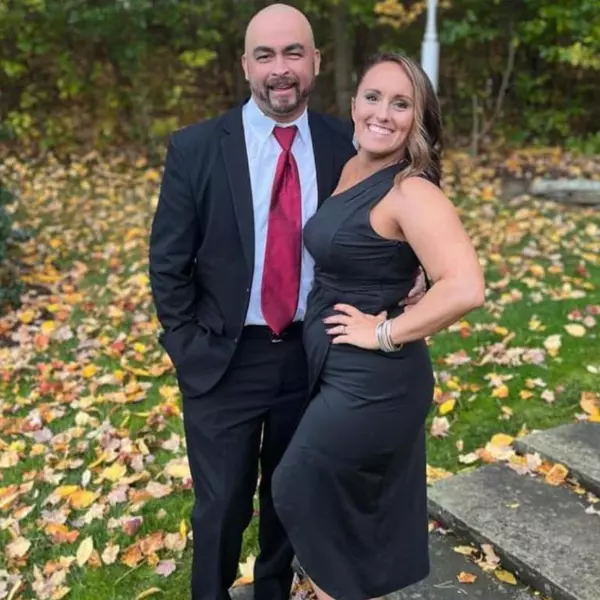Bought with Kayla Ross • NextHome Envision
$249,900
$245,000
2.0%For more information regarding the value of a property, please contact us for a free consultation.
1341 KAREN BLVD #205 Capitol Heights, MD 20743
2 Beds
1 Bath
1,125 SqFt
Key Details
Sold Price $249,900
Property Type Condo
Sub Type Condo/Co-op
Listing Status Sold
Purchase Type For Sale
Square Footage 1,125 sqft
Price per Sqft $222
Subdivision The Addison At St Paul
MLS Listing ID MDPG2144484
Sold Date 05/01/25
Style Traditional
Bedrooms 2
Full Baths 1
Condo Fees $341/mo
HOA Y/N N
Abv Grd Liv Area 1,125
Originating Board BRIGHT
Year Built 2010
Available Date 2025-03-20
Annual Tax Amount $2,492
Tax Year 2024
Property Sub-Type Condo/Co-op
Property Description
Discover this bright and spacious 2-bedroom, 1-bath condo in a sought-after gated community! This well-maintained unit features an open floor plan with granite countertops, cherry cabinets, and stainless-steel appliances. Enjoy carpet, as well as hardwood flooring in the kitchen and hallway, and a private balcony for relaxing outdoors. The unit includes in-unit washer/dryer and two resident parking spaces plus one visitor spot. Prime location—less than a mile from Addison Road Metro (Blue Line), minutes from I-495, shopping, dining, and a medical center. The community offers fantastic amenities, including a clubhouse, gym, playground, and water included in the condo fee.
Location
State MD
County Prince Georges
Zoning R18
Rooms
Main Level Bedrooms 2
Interior
Interior Features Carpet, Combination Kitchen/Dining, Floor Plan - Open, Kitchen - Eat-In, Pantry, Upgraded Countertops, Primary Bath(s)
Hot Water Natural Gas
Heating Forced Air
Cooling Central A/C
Equipment Dishwasher, Disposal, Dryer, Exhaust Fan, Microwave, Stove, Washer
Fireplace N
Appliance Dishwasher, Disposal, Dryer, Exhaust Fan, Microwave, Stove, Washer
Heat Source Natural Gas
Exterior
Garage Spaces 2.0
Amenities Available Recreational Center, Fitness Center
Water Access N
Accessibility None
Total Parking Spaces 2
Garage N
Building
Story 2
Unit Features Garden 1 - 4 Floors
Sewer Public Sewer
Water Public
Architectural Style Traditional
Level or Stories 2
Additional Building Above Grade, Below Grade
New Construction N
Schools
School District Prince George'S County Public Schools
Others
Pets Allowed N
HOA Fee Include Snow Removal,Parking Fee,Management
Senior Community No
Tax ID 17185500780
Ownership Condominium
Acceptable Financing Cash, Conventional
Listing Terms Cash, Conventional
Financing Cash,Conventional
Special Listing Condition Standard
Read Less
Want to know what your home might be worth? Contact us for a FREE valuation!

Our team is ready to help you sell your home for the highest possible price ASAP



